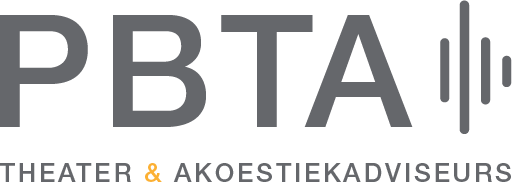Kattendans – Bergeijk
Renovation/expansion, definition phase
Client
Municipality of Bergeijk
Hall
Middle Hall
Architect
Floor Area
2,350 m2 GFA
Project Description
Middle hall / flat-floor hall, multipurpose use, 328 seats
Our advice
- To estimate investment and operating costs, to be worked out for five variants, as part of a study of the feasibility of renovation and expansion;
- Developing the preferred scenario into a functional, spatial and technical Program of Requirements and Desires:
- Dialogue with stakeholders
- Global condition assessment of building and installations, fixed user facilities and theatrical equipment
- Zero measurement acoustics
- Space State
- Mass study
- Relationship diagram and spot plan
- Structure design
- Program of Principles;
- Identifying the sustainability measures to be taken to achieve a zero energy building;
- Developing a foundation cost estimate: investment costs (NEN 2699 level 3) and operating costs, for the purpose of three scenarios:
- Renovation in accordance with the Building Code “existing buildings” for a lifetime of another 20 years, until 2040
- Rebuild to Building Code “new construction” level for a 40-year lifespan, to 2060
- Convert to level Building Code “new construction” for a 40-year life span, combined with the building being completely energy neutral;;
- The development of a multi-year maintenance plan (MYMAP), in other words: budgeting maintenance costs and replacement investments (structural work 40 years, finishing and building installations 20 years, inventory 10 years);
- Developing an Action Plan for the construction process: design phases, Price and Contract Formation phase, construction preparation phase and execution phase.
In April 2020, architectural firm Diederendirrix will be selected as the designer for the plan. De Kattendans will reopen in September 2022.
