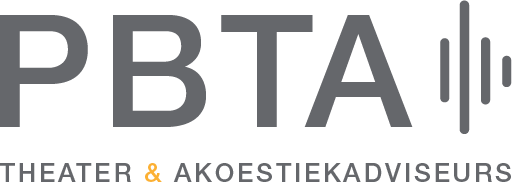MIDI Theater – Tilburg
1960s cinema becomes variety theatre
Client
Municipality of Tilburg
Hall
Flat-floor auditorium, about 450 seats
Architect
Wiegerinck Architecten
Floor Area
approximately 3,000 m2 GFA
Project Description
When the MIDI merges with one movie theater in downtown Tilburg into the new large MustSee cinema complex, the building on the Heuvel will be converted to house a “popular theatre. The intention is to program variety and other low-threshold performances in a large multifunctional 450-seat flat-floor auditorium. The 1959 building is a fine example of reconstruction architecture and the old cinema auditorium a striking space that many Tilburg residents have memories of and that lies strongly in the collective memory, a quality that will remain intact.
In the new situation, a telescopically retractable grandstand can be stowed under the fixed balcony, after which the entire auditorium will be available for events, including the stage (ground floor). A tension grid is placed above the auditorium and stage floors, allowing for the hanging of spotlights and other equipment, as well as decorative elements, anywhere. Both features facilitate the versatile use of the space.
Our advice
- Program of Requirements
- Theatre Consulting
- Consulting and design acoustics and building physics
- Design, specifications and drawings theatre technology
- Assist client in price and contract formation
- Performance supervision theatre technology and acoustics
- Supervise client and user on completion and commissioning.
Click here for more information about a tension grid
