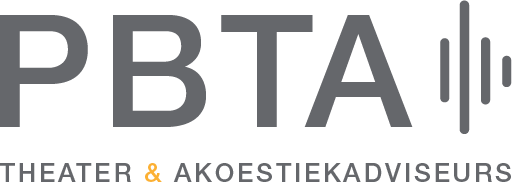Elysion Congress Centre – Eindhoven
Design and consulting TT and acoustics convention centre *
Client
UN Studio
Hall
4 halls
Architect
UN Studio
Floor Area
c.a. 4,000 m2 GFA
Project Description
* The project did not go forward.
The Elysion Congress Centre will be a new congress and conference centre in Eindhoven.
On behalf of Van der Valk hotel Eindhoven, we provided the consultancy services in these areas as specialists in theatre technology and acoustics, in the consortium of architects UNStudio, DVP and contractor Huybrechts Relou, so that a complete and realistic design could be submitted during the tender by the municipality of Eindhoven.
The consortium’s ambition is to expand the existing multifunctional space to a total area of 4,000m2 and add a new flexible auditorium with a capacity of1,500 seats with. This will contain a vertical foyer with breakout rooms and catering areas.
This design has emerged as the winning design from the tender and can be realized.
Halls
Complete conference hall, multifunctional 1,500 seats
Subdivide into and use separately:
Hall 1 – floor, multi-purpose 500 seats
Hall 2 – floor, multi-purpose 250 seats
Hall 3 – floor, multi-purpose 250 seats
Hall 4 – first floor, multi-purpose 500 seats
Our advice
- Theatre technology for convention centre
- Line-of-sight study of various convention halls
- Acoustics for the purpose of simultaneous use of separate rooms
