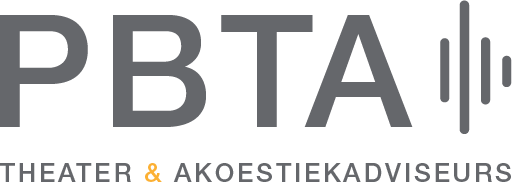CC ‘t Spectrum – Schijndel
Project management and design theatre hall and room acoustics
Client
Municipality of Schijndel
Hall
Large theatre hall and sub rooms
Architect
AGS Architects
Floor Area
approx. 1,775 m2 GFA
Project Description
Remodelling the library wing of C.C. ‘t Spectrum to house a theatre/cinema auditorium with all facility spaces, audience reception and other rentable spaces necessary.
Our advice
– Feasibility study site
– Construction process and BIM management
– Design
– Tendering
– Execution supervision
– Management of construction process
– Aftercare
– Drawing up technical rider
– Drawing up Multi-Year Maintenance Plan
Result
Client Municipality of Meierijstad, board and visitors of “t Spectrum are enthusiastic, both about the atmosphere in the auditorium and the comfort offered to them. Filmclub Schijndel is also very satisfied with sound and visuals.
