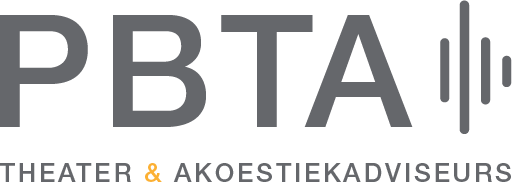Conversion of monumental farmhouse into home/office – Boerdonk
Acoustic research, room and building acoustics
Client
KJA Koene & JJAL van den Berg
Hall
Home and office space
Architect
Schamp Bouwadvies
Floor Area
Project Description
In 2024, the farm won the Farm Plume 2024.
PBTA work.
For this acoustic study, we looked at, among other things:
– Inventory of drawings and other data.
– Sound insulation of house separating wall construction with office and superstructure
Flooring:
– Determine desired sound insulation for separation.
– Inventory design.
– Calculate sound insulation proposed construction.
– Determine required provisions if necessary.
Room acoustics office and living kitchen:
– Establish target reverberation time.
– Inventory materials and structures used according to design.
– Calculate reverberation time based on materials provided and
structures based on empirical formulas
– Determine required facilities if necessary.
Read another article about the farm here
